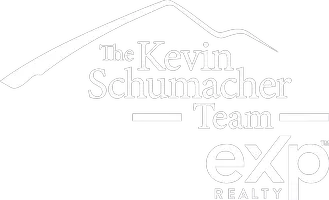
4301 S Pierce St #3E Littleton, CO 80123
2 Beds
3 Baths
1,311 SqFt
Open House
Sat Nov 01, 1:00pm - 3:00pm
UPDATED:
Key Details
Property Type Townhouse
Sub Type Attached Dwelling
Listing Status Active
Purchase Type For Sale
Square Footage 1,311 sqft
Subdivision Cameron At The Lake
MLS Listing ID 1681614
Style Contemporary/Modern
Bedrooms 2
Full Baths 2
Half Baths 1
HOA Fees $447/mo
HOA Y/N true
Abv Grd Liv Area 1,311
Year Built 1987
Annual Tax Amount $1,240
Property Sub-Type Attached Dwelling
Source REcolorado
Property Description
Nestled between Marston Lake and the fairways of Pinehurst Country Club, this beautifully maintained townhome offers the perfect blend of peaceful surroundings and everyday convenience.
This is truly the best value per square foot in the area-a rare opportunity to build instant equity! Featuring 2 bedrooms, a versatile loft (ideal for an office, gym, or guest space), and an oversized 2-car attached garage, there's plenty of room to live, work, and relax.
Soaring vaulted ceilings welcome you into a bright, open main floor where the kitchen, dining, and living areas flow seamlessly, perfect for entertaining or unwinding after a long day. Upstairs, the primary suite is a serene retreat with vaulted ceilings, a large walk-in closet, double vanity, walk-in shower, and a separate soaking tub. The second bedroom has its own full bath (hall bath), plus a convenient main-floor powder room for guests.
Step outside to your private covered patio and enjoy quiet Colorado evenings surrounded by mature landscaping. Just around the corner, the community clubhouse offers a pool, sauna, hot tub, and plenty of guest parking. Stroll through the park-like grounds, complete with walking paths, shade trees, and even eagle watching along the nearby lake.
Located in one of Littleton's most desirable communities, you'll be minutes from great dining, shopping, and entertainment. The HOA covers capital reserves, exterior insurance (including roof), grounds and structure maintenance, snow removal, trash/recycling, water inside the home, and sewer-an incredible value and peace of mind!
Don't miss your chance to make this your new home-schedule a showing today before it's gone!
Location
State CO
County Denver
Community Clubhouse, Hot Tub, Pool, Sauna
Area Metro Denver
Zoning R-2
Direction From Wadsworth and Quincy, Turn east on Quincy. Turn South on Pierce Street. The complex is to your right.
Rooms
Primary Bedroom Level Upper
Bedroom 2 Upper
Interior
Interior Features Cathedral/Vaulted Ceilings, Open Floorplan, Walk-In Closet(s), Loft
Heating Forced Air
Cooling Central Air, Ceiling Fan(s)
Fireplaces Type Single Fireplace
Fireplace true
Appliance Dishwasher, Washer, Dryer, Microwave, Disposal
Laundry Main Level
Exterior
Garage Spaces 2.0
Community Features Clubhouse, Hot Tub, Pool, Sauna
Utilities Available Electricity Available, Cable Available
Roof Type Fiberglass
Street Surface Paved
Porch Patio
Building
Lot Description Waterfront
Faces South
Story 2
Foundation Slab
Sewer City Sewer, Public Sewer
Water City Water
Level or Stories Two
Structure Type Brick/Brick Veneer,Wood Siding
New Construction false
Schools
Elementary Schools Grant Ranch E-8
Middle Schools Grant Ranch E-8
High Schools John F. Kennedy
School District Denver 1
Others
HOA Fee Include Trash,Snow Removal,Maintenance Structure,Water/Sewer,Hazard Insurance
Senior Community false
SqFt Source Assessor
Special Listing Condition Private Owner

GET MORE INFORMATION






