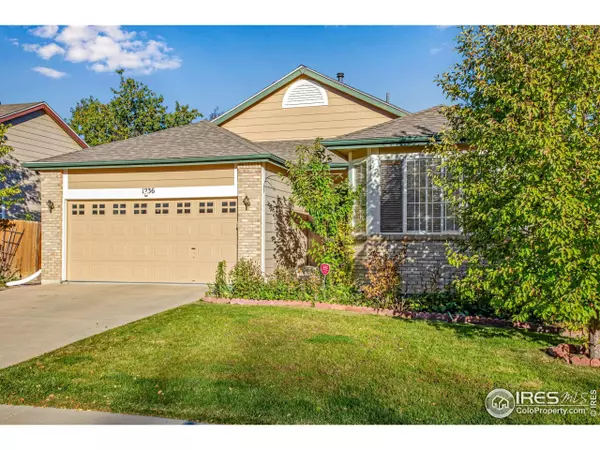
1236 Button Rock Dr Longmont, CO 80504
4 Beds
3 Baths
3,538 SqFt
Open House
Sat Nov 01, 11:00am - 1:00pm
UPDATED:
Key Details
Property Type Single Family Home
Sub Type Residential-Detached
Listing Status Coming Soon
Purchase Type For Sale
Square Footage 3,538 sqft
Subdivision Quail Crossing Flg 1 Pud
MLS Listing ID 1046448
Style Ranch
Bedrooms 4
Full Baths 3
HOA Fees $150/qua
HOA Y/N true
Abv Grd Liv Area 1,787
Year Built 1999
Annual Tax Amount $3,367
Lot Size 6,534 Sqft
Acres 0.15
Property Sub-Type Residential-Detached
Source IRES MLS
Property Description
Location
State CO
County Boulder
Area Longmont
Zoning RES
Direction From 9th and Pace St in Longmont, north on Pace St, East on Mountain View Ave. Right/south on Button Rock Dr to the home on the left.
Rooms
Family Room Carpet
Basement Full
Primary Bedroom Level Main
Master Bedroom 14x14
Bedroom 2 Main 14x10
Bedroom 3 Main 14x10
Bedroom 4 Lower 16x14
Dining Room Tile Floor
Kitchen Tile Floor
Interior
Interior Features Study Area, Cathedral/Vaulted Ceilings, Open Floorplan, Walk-In Closet(s)
Heating Forced Air
Cooling Central Air
Flooring Wood Floors
Window Features Window Coverings
Appliance Electric Range/Oven, Dishwasher, Refrigerator, Washer, Dryer
Laundry Washer/Dryer Hookups, Main Level
Exterior
Garage Spaces 2.0
Fence Fenced
Utilities Available Natural Gas Available, Electricity Available
Roof Type Composition
Porch Patio
Building
Lot Description Lawn Sprinkler System
Story 1
Sewer City Sewer
Water City Water, City of Longmont
Level or Stories One
Structure Type Wood/Frame,Brick/Brick Veneer
New Construction false
Schools
Elementary Schools Fall River
Middle Schools Trail Ridge
High Schools Silver Creek
School District St Vrain Dist Re 1J
Others
Senior Community false
Tax ID R0129758
SqFt Source Assessor
Special Listing Condition Private Owner

GET MORE INFORMATION






